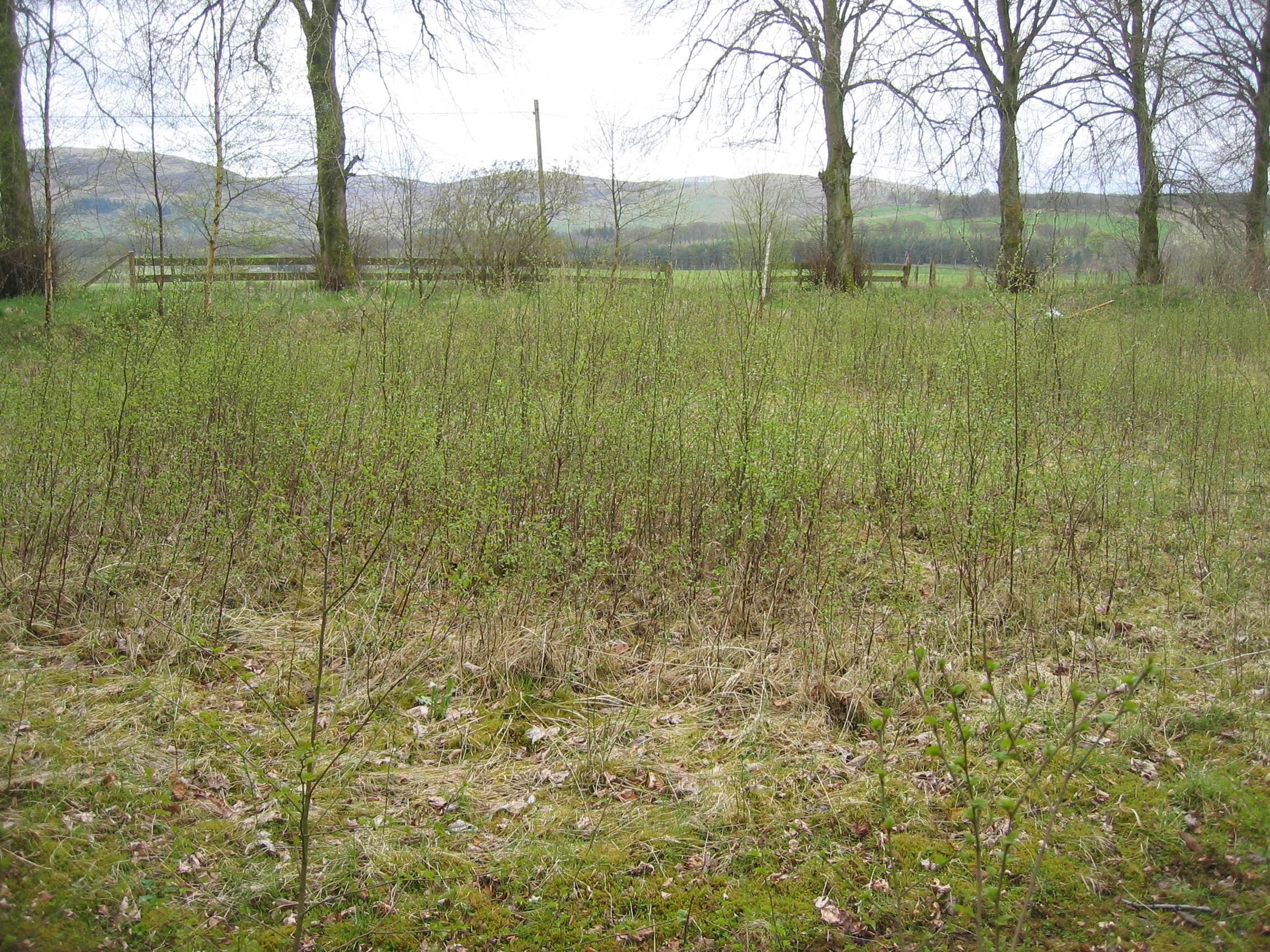“There is no internal water supply for the tenants here. One outside tap and sink serve four ground floor houses.”
–Edinburgh Evening News, 3 Nov 1959

Information board describing the lack of indoor plumbing in Edinburgh flats up to the 1960s. From the People’s Story Museum, Edinburgh.
While there may be much that is wrong about the modern world, we do benefit greatly from those services we classify as ‘utilities’. For most of us these days, if we’re thirsty or need a wash we turn on the tap; if the room we are in is a bit dim, we switch on the light; if we’re cold, we put on a jumper, and another, and another, and then the evil tyrant who has the key to the heating controls lets us turn up the heat. But this wide-spread convenience is a relatively recent development, even in the ‘Western’ world. As late as the 1960s, a quarter of the housing in Edinburgh still lacked a plumbed-in bath (no showers!), and as of the 2001 census 12% of households lacked central heating. A sustainable house doesn’t mean you have to leave these conveniences behind, but it does mean re-thinking what we need and how that is supplied. The first step is of course to minimise one’s demand (for water, electricity, and heat), but in the posts to follow, we will largely focus on our thought process behind how our utilities will be supplied. The demand side is wrapped up in our larger design goals and is a discussion for another day.

