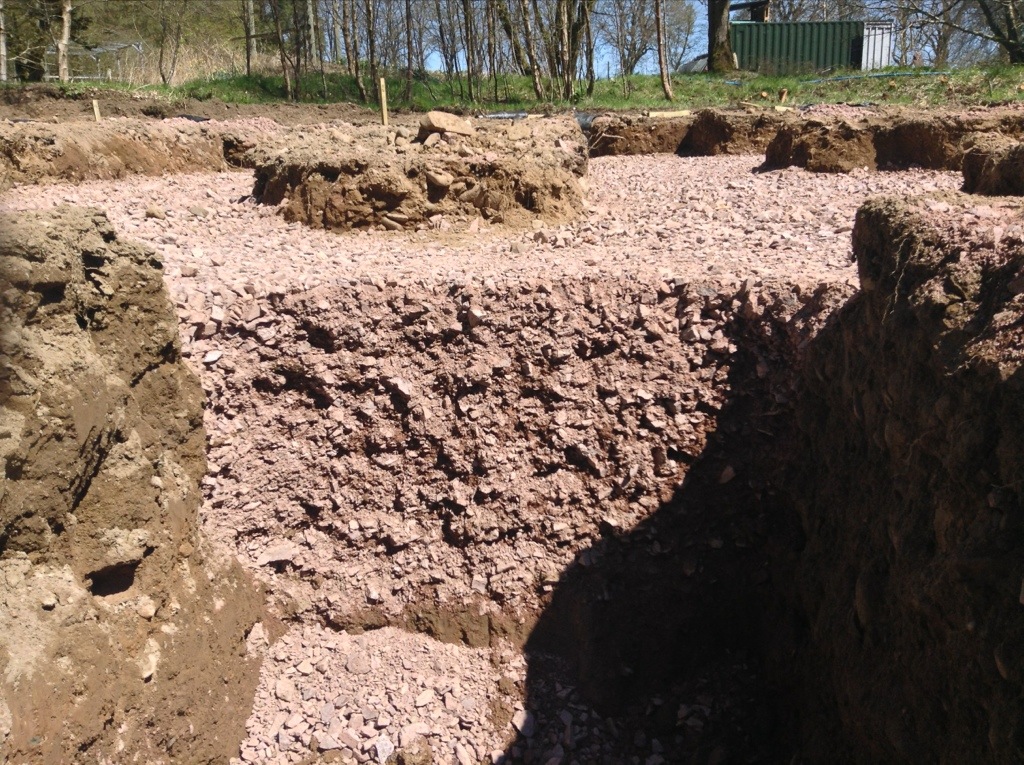Our structural engineer specified MOT Type 1 Sub-Base aggregate for the foundations. It’s a highly-specified aggregate in terms of particle sizes with well understood compression rates and characteristics. While it may have been possible to get by with aggregate of a more random composition (for instance a 6F2), it was important that we were certain the foundations would work – obviously they can’t be changed later on and have a significant impact on whether the house stays up properly. By using Type 1 Sub-Base, our engineer was certain that the (very heavy) cob walls will be properly supported.
Dig!
Wednesday (15th May) was the day the digging proper started. By the end of the day, the trenches for the main house foundations had all been dug out. We are using ‘rubble trench’ foundations which involves digging a trench along the lines of all the outside walls and interior cob walls. (Though the walls will be thick, the foundations are significantly wider.) The trench is then filled with aggregate which is packed down and a low stone wall built on top. The cob will be built directly on the stone wall. This type of foundation avoids the need for concrete or cement. It is quite something to see the layout of the house physically, see the actual ground it will sit on, and to be able to walk in the paths of the walls.
Ready, steady, go
Today was the day. The start of the foundations. In the end, the setting out (marking where the foundations will go) was done along with more site clearance. The real foundation digging starts tomorrow.
Snow?!
I’m told it is May. Not sure, as this is what greeted us as we tried to light a fire this morning.
Cleared and ready
Shed on the move
One of the first things we did when we bought our plot was to buy a shed to store things in. And for almost three years, that is the only structure that we put up. This shed and I are not great friends. I would have thought that a pre-fab, mass-produced item would at least be predictable. But let’s just say that the tolerances and quality control at the manufacturer leave a lot to be desired. Wall panels that don’t fit together properly, windows that are the wrong size for the opening in the wall, you get the picture. And with our storage container, the shed is surplus to requirements. We were going to take it down, but then realised we would need an enclosure to house electrical sockets for use during the build. The shed will do nicely for that, but it’s in the wrong place. At the end of last month, with some friends, we rolled it into a new position. Pete, I thought you would appreciate the use we’re getting out of the shed given all the help you gave us in putting it up!
Site support
At the end of last year we decided to lease a piece of land next to our plot for use during the build. Given the size of our site and the space that will be needed for the house it would have been too cramped to squeeze all the support functions onto our plot. To allow deliveries to the support site, we put a temporary rubble-filled track in for access (at the end of it all, we will remove the rubble and backfill the topsoil that was removed). I had also looked into buying temporary road mats (the plastic or metal sheets put down to protect grass from vehicles or foot traffic for events). These turn out to be expensive, and for the 40+ metres we needed for the track length, it would have been too much of an outlay.
We also realised we would need some secure storage, an area to make tea and warm up food, and a site office. The plan was to get a shipping container for secure storage and a converted container for an office/mess room. Continue reading
Power up
At the end of last year we were down on site supervising the installation of our electricity mains cable. The logistics required careful planning as we had to coordinate between Wiston Lodge, the man digging the trench for us, and ScottishPower. The electricity cable has to run from the distribution point behind the Lodge, across the front of the Lodge and its parking area, along a track, down the side of a ravine, under a burn, and up the other side to our plot. From the perspective of Wiston Lodge, the key things was to schedule this at a time when they weren’t busy with lots of groups and guests given that an open trench was going to cut across the front. Continue reading
Hills on fire
Late Autumn Sun and Fire
We needed to be on site yesterday to get a bit of work done and get out of the city as a family. There was a post that needed building for a future (temporary) electricity meter and a large pile of soil that needed digging from our mains water connection being installed. Below are a few pictures from the day…







